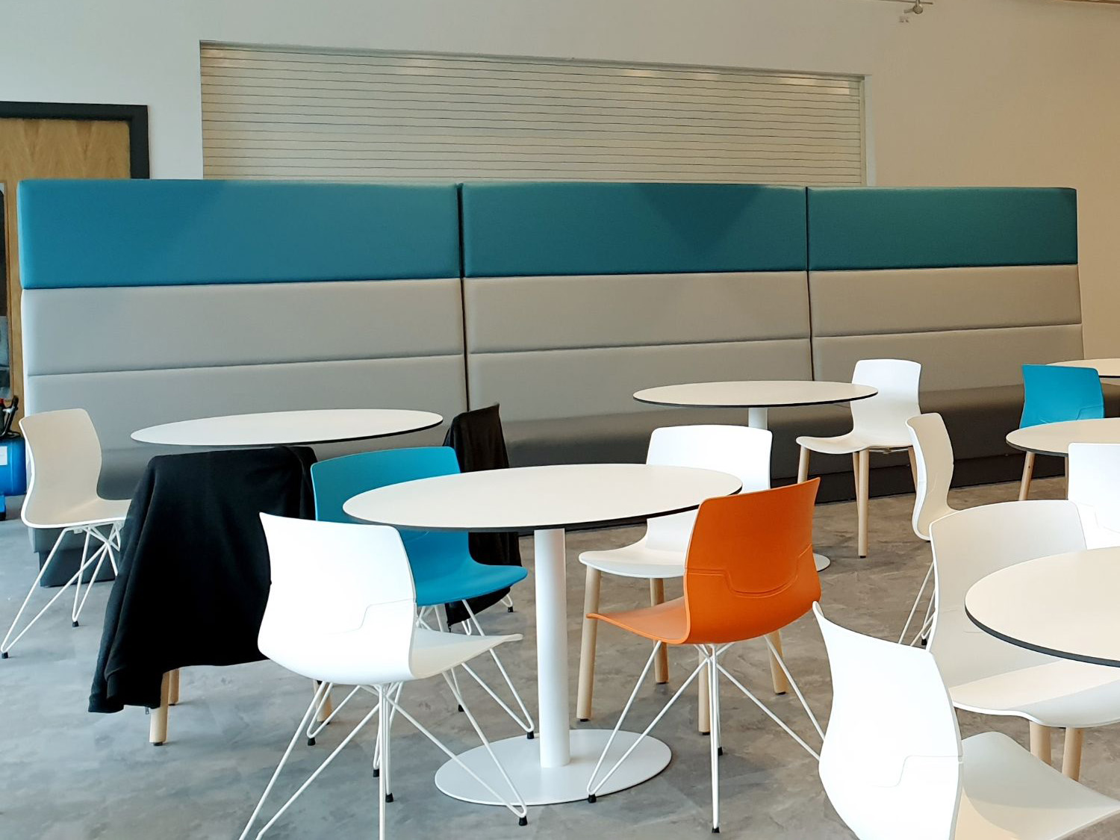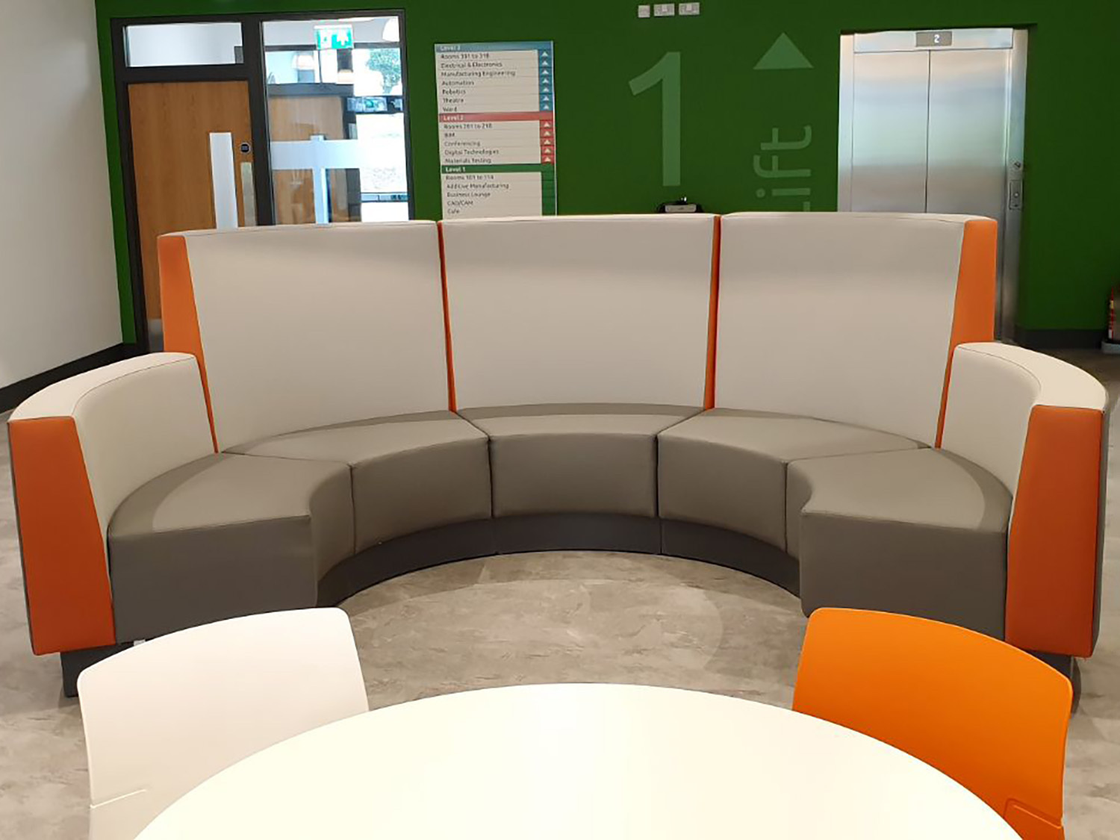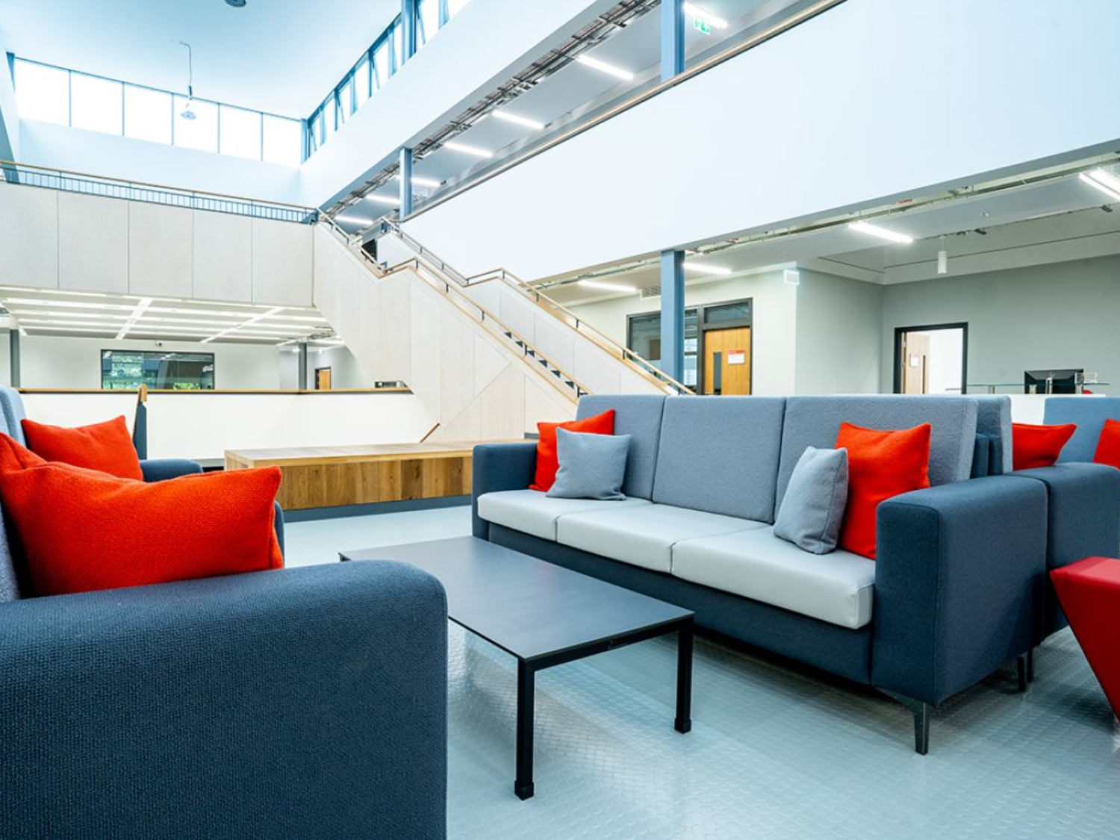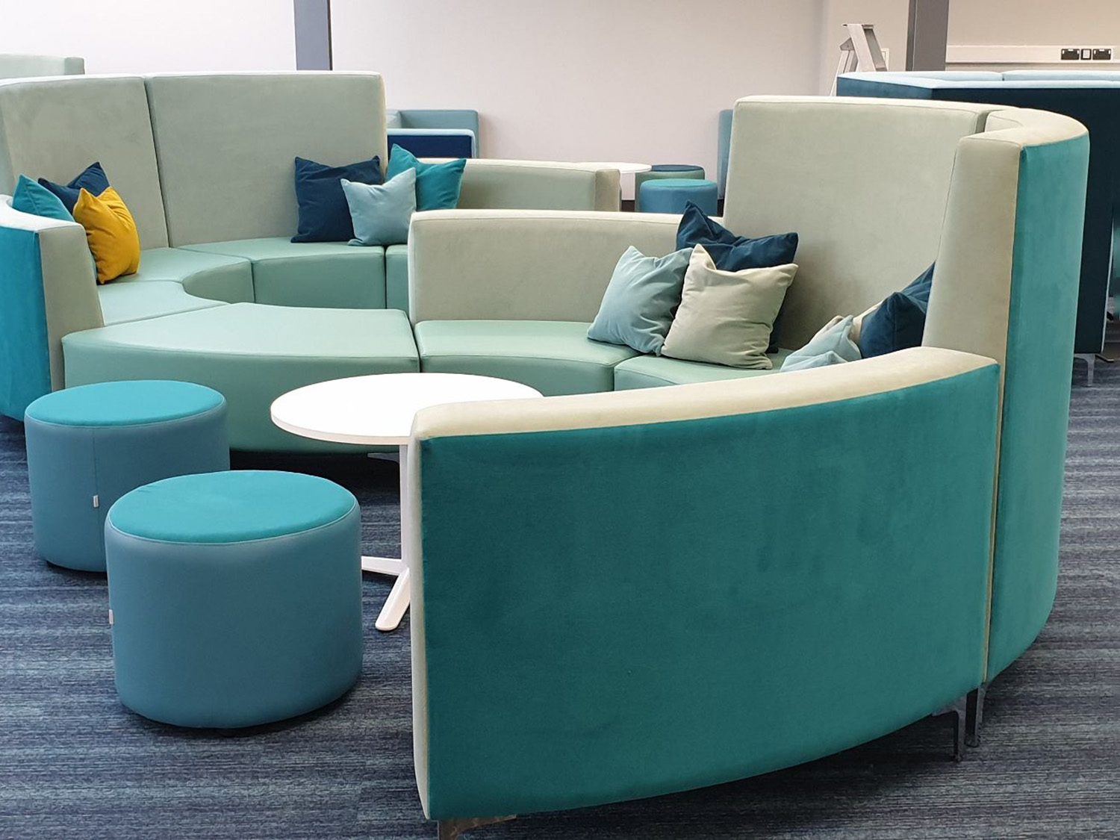Dudley College

Project Case Study: Dudley College
Project Type: Education
Intro:
Rhubarb Seating were approached by Prism Powell Office Style (The Business Supplies Group) to design: a collaborative meeting and break-out area for students on a large, open-space first floor; booth seating for the cafeteria area; and bespoke soft seating for the ground floor reception. Dudley College of Technology is a further and higher education college based in Dudley, West Midlands. Established in 1862 the college has a long history of providing technical skills and vocational education courses to students in the community.
The Challenge:
To deliver:
- A carefully zoned open plan space for students to socialise, relax and collaborate with dual functionality offering private break-out areas for study and quiet retreat zones.
- Cafeteria seating that is robust and easy to clean, able to withstand a busy dining environment and function as a sound barrier between students queuing in the lunch area and those eating; and,
- Statement seating to create an impression as you first arrive in the reception area.

Project Scope:
Working closely with Powell Office we created a seating proposal for the client that took into consideration their exact requirements for both the use of the space and the functionality of the furniture. The modular seating suggested offered both flexibility and innovative design. Our modular ranges Zeta and Kolbak were the ideal choice for the student break-out area. We formed an S-shape configuration using low, medium, and high back Kolbak units to create a room divider and arranged break-out tables to create informal meeting spaces. Using standard and bespoke Zeta combinations of single, curved and corner units, a curved seating layout was formed to create social seating and Zeta pods to create private study and meeting areas. Deep seated lounge chairs and light Valbo stools added a variety of seating options to maximise the use of the space.
For the cafeteria, our Kolbak horseshoe shaped booths and bespoke extra tall booths created the separation and sound reduction required between the serving and dining areas. A combination of our luxury comfort Hoxton sofas and armchairs with bespoke design tripod stool provided the statement furniture required for the reception lobby.
How we delivered:
Our in-house design team worked closely with Powell Office to create a visual concept of the seating for the three different zones. Using floor plans we designed photorealistic renders of the proposed furniture in situ enabling the client to see how the seating would look and function in their space. This also supported the colour palette and fabric selection process, allowing the college to create a contrast between their primary, complimentary and accent colours. We modified the back heights of the Kolbak booth units to maintain an open visual across the entire area, and invite students into the space. The bespoke extra tall booth for the dining space had a handmade PVC edged plinth to fix the units to the floor for safety and stability.


"Rhubarb Seating were the perfect partner for this project. Nothing was too much trouble. They worked with us and our client to provide visuals of the initial and subsequent designs. They were happy to modify their products and to use a complex selection of fabrics on each of the pieces. Our collaboration created a luxurious high impact space at an affordable price. The whole team supported us throughout the project but special mention goes to Filipe who was a delight to work with and supported with both technical and design input."
Sophia Powell, Workplace Design Consultant at TBSG
