Children's Hospital
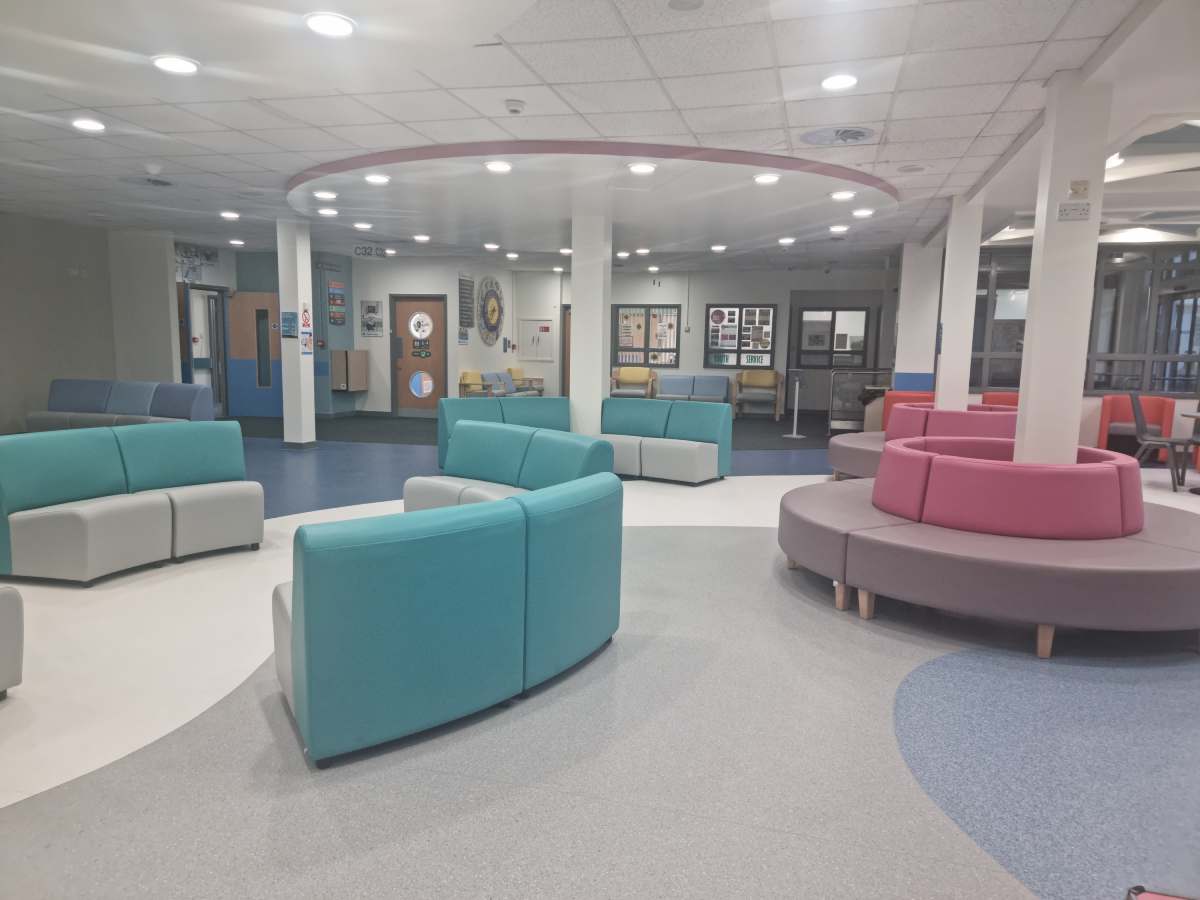
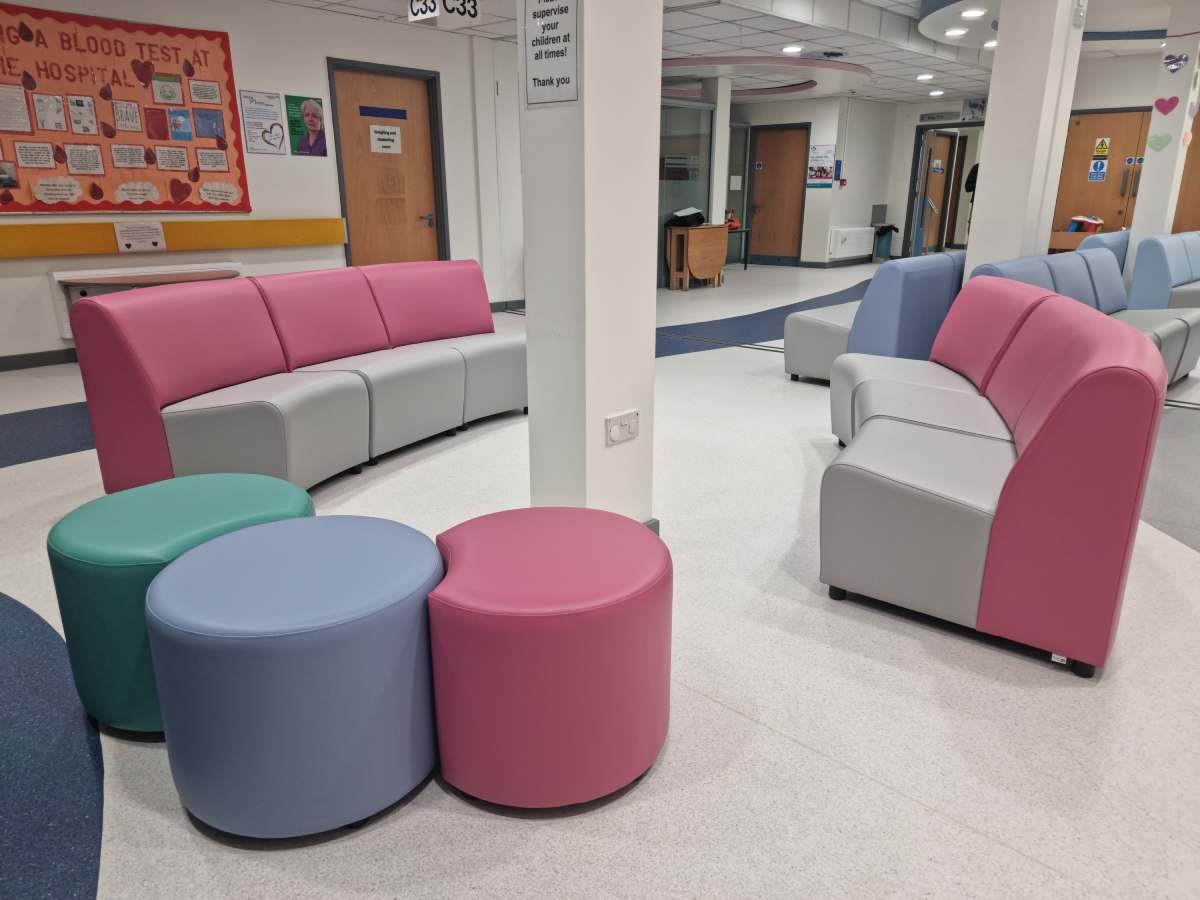
Project Case Study: Children's Hospital
Project Type: NHS & Healthcare
Intro:
Rhubarb Seating was approached by our NHS supply chain partner to submit design proposals for waiting areas within a children’s hospital. After securing the project via a competitive tender process, our considerate design reflected the themes and colour schemes throughout the different zones, and improved and influenced the circulation between the spaces by using curved and modular configurations. The seating played a key role in creating a calm and relaxing environment for patients, helping to put children and their families at ease when visiting the hospital, as well as being safe, hygienic, and robust enough to withstand a busy healthcare environment.
The Challenge:
To deliver:
- A carefully zoned open plan space for children and their families to sit, relax, and await appointments and treatment. The seating had to create a comfortable and inviting space for younger patients, as well as considering supportive seating for grandparents or older care providers.
- Seating that is robust and easy to clean, able to withstand a busy healthcare environment and provides a safe and hygienic place for patients to sit.
- A colour palette and seating style that supported the themes and different areas of the waiting rooms, reflecting the calmness and curved lines of the ‘river’ flowing throughout the flooring design.
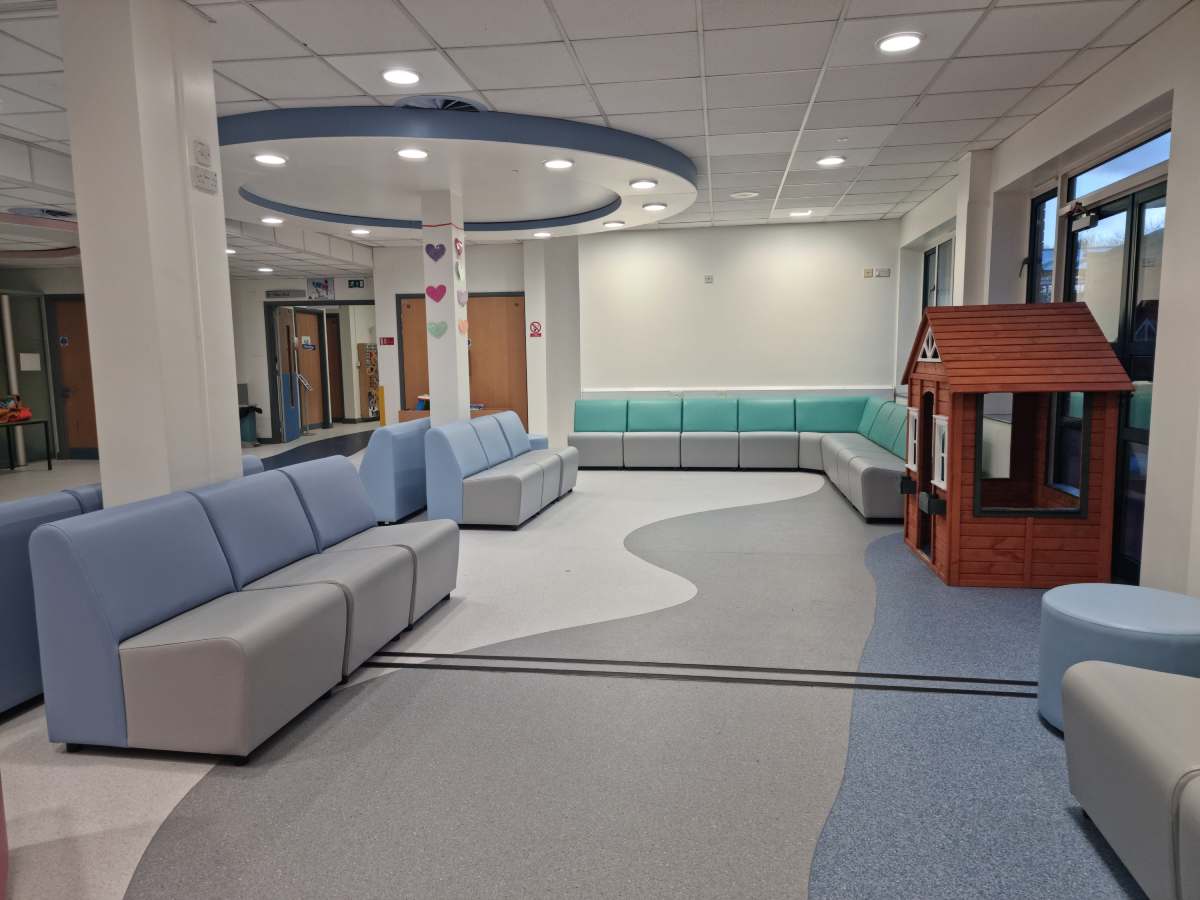
Project Scope:
Working closely with the project team we created a seating proposal that took into consideration the exact requirements for both the use of the space and the functionality of the furniture. Modular seating offered flexibility, with curved configurations mirroring the flowing river floor design, providing a natural walkway between the different spaces. Our Zeta curved seating was the ideal choice, forming circular configurations around pillars to maximise the use of the space, complimented by our Stella modular units configured in arcs and rows to offer comfortable and sturdy seating for patients of all ages.
Our bariatric Excelsior wood chairs and sturdy Horizon chairs provided supportive seating options for older patients or those with mobility issues, with a firmer seat, raised seat height, and wooden arms helping to assist with getting in and out of the chair more comfortably. Different shaped Valbo and ZigZag stools added a variety of seating options to create interest and provide the children with fun and colourful seating options. Using seating that is modular and easy to move, assists the hospital cleaning staff to keep the area clean and safe.
A separate area, positioned behind the main waiting area near the visitor’s café, was required for the voluntary organisation which supports the work of the hospitals in the Trust. For this space we used a combination of polyprop chairs and tables to create a break-out area, booth seating for comfortable dining, and our Rama tub chairs for relaxing and socialising.
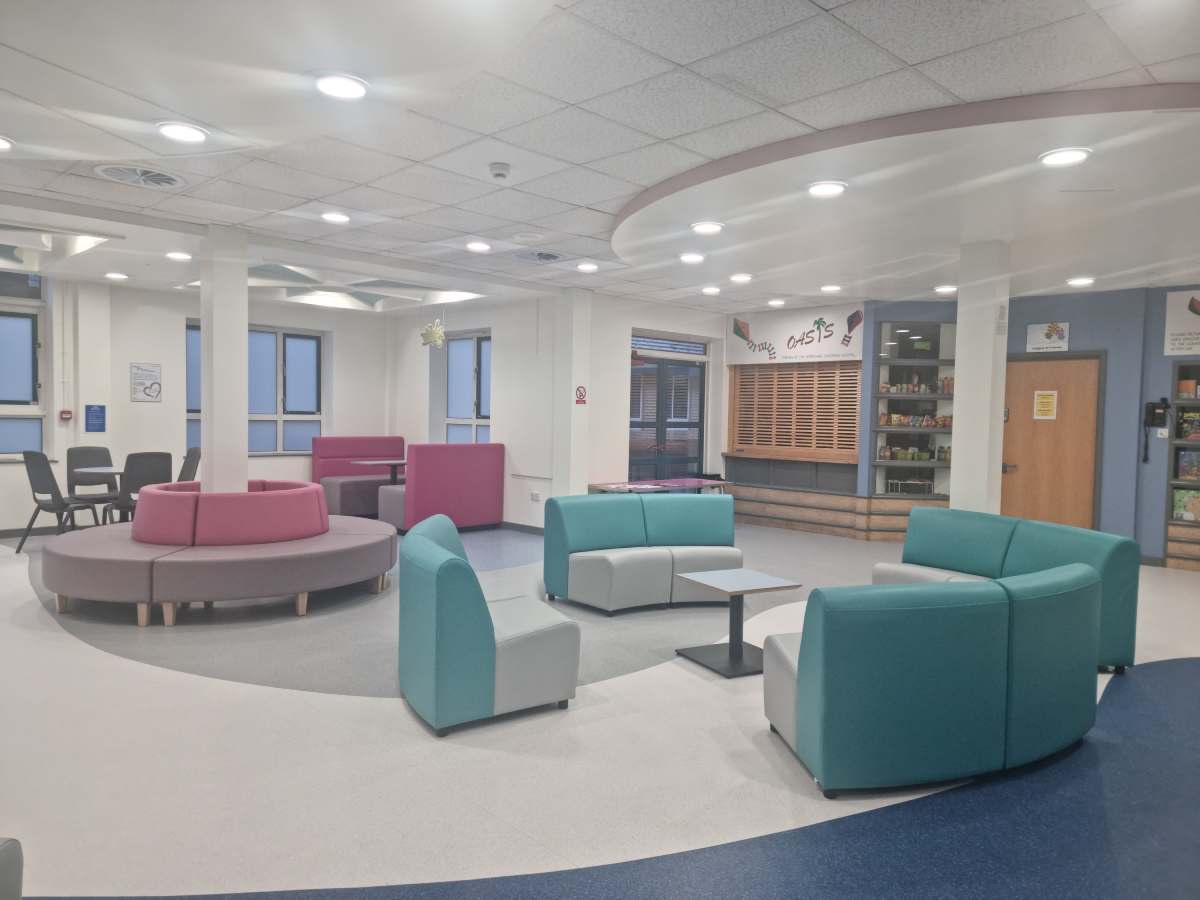
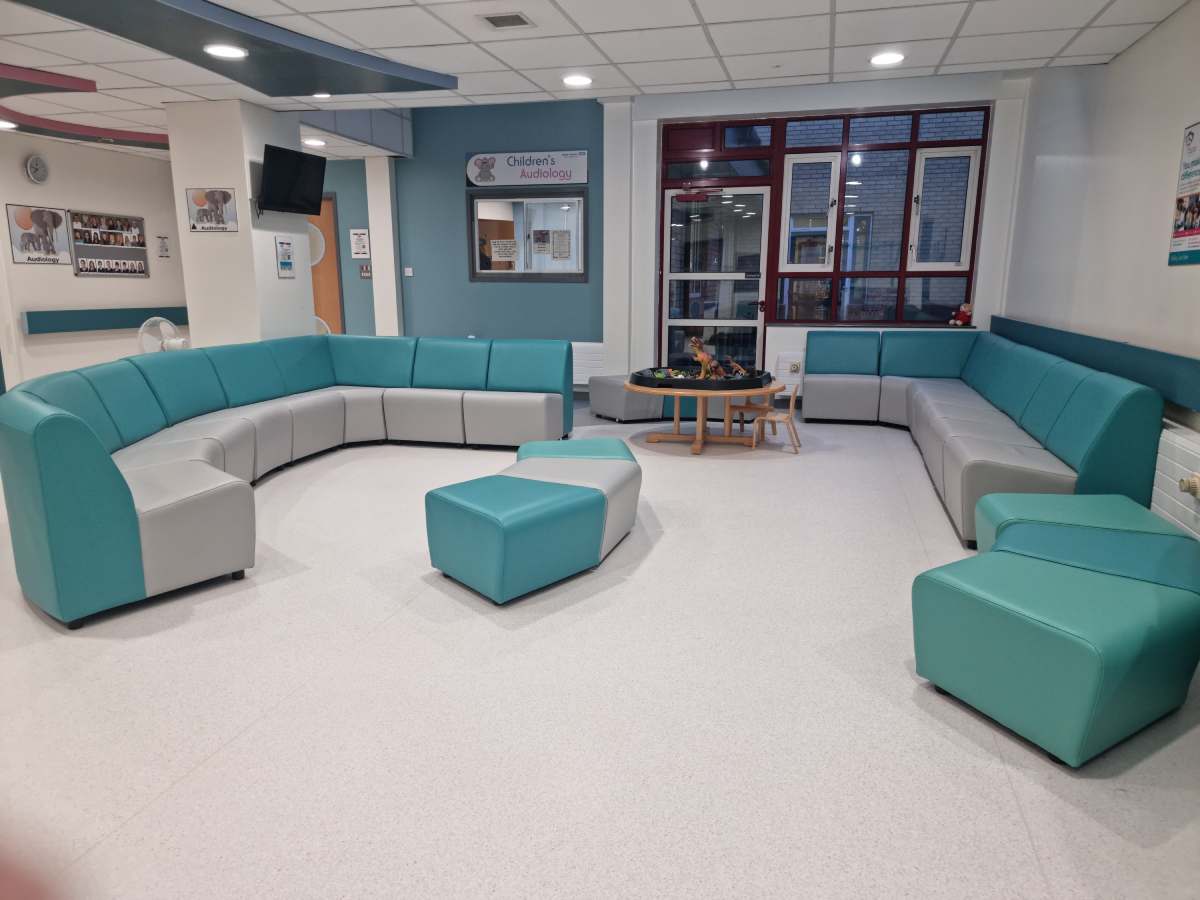
How we delivered:
Using floor plans, our in-house design team created photorealistic renders of the proposed furniture in situ, enabling the client to visualise how the seating would look and function in their space. This also supported the colour palette and fabric selection process, allowing the hospital to create different coloured zones (Green, Yellow, Pink, Main waiting area, Circulation area and the voluntary organisation’s break-out area). The colour palette was selected to create a safe and calm atmosphere, with koala grey being the neutral primary colour, and accent colours being chosen to reflect a soothing, flowing water theme, using cool blues and greens, as well as pops of bright colour to spark interest and represent a children’s area, removing any sterile or clinical feel and helping young patients to feel at ease.
We visited the site with fabric swatches to offer advice and recommendations, with the hospital selecting Chieftain’s Just Colour vinyl, designed specifically for the healthcare industry. The features of this material make it easy to clean and it is abrasion resistant, ideal for use in high level traffic areas, such as this hospital setting. It is Crib 5, REACH compliant, and phthalate-free. It has good sustainability credentials, containing no heavy metals, and is manufactured with biodegradable anti-pathogen technology, making it durable and long-lasting. The key benefit of Just Colour is its antibacterial and antifungal properties, making it an excellent choice for a hospital environment where hygiene and patient health and well-being is the priority.
Using our popular Stella range as the basis of our initial proposal, we modified the design concept to create a single curved unit chair, a bespoke creation to better enable us to form the configurations that worked perfectly for the children’s waiting areas. This adapted version is now the ST2 model and has been incorporated into our standard Stella portfolio.
Due to delays with the hospital’s funding to finance the project, we kept in constant communication with the project team to flex our production schedule and accommodate a phased delivery and installation roll-out. Respecting the busy nature of an operational hospital, we placed all furniture into location and removed all packaging, ensuring this was done before 8am when the waiting area was not in use. We used transportation trolleys with soft wheel castors to assist in carrying the units between rooms so as not to damage the newly installed flooring.
In total we supplied 167 items of furniture, ranging from modular soft seating units, armchairs, stools, tub chairs, booth seating, multipurpose chairs, and café tables.
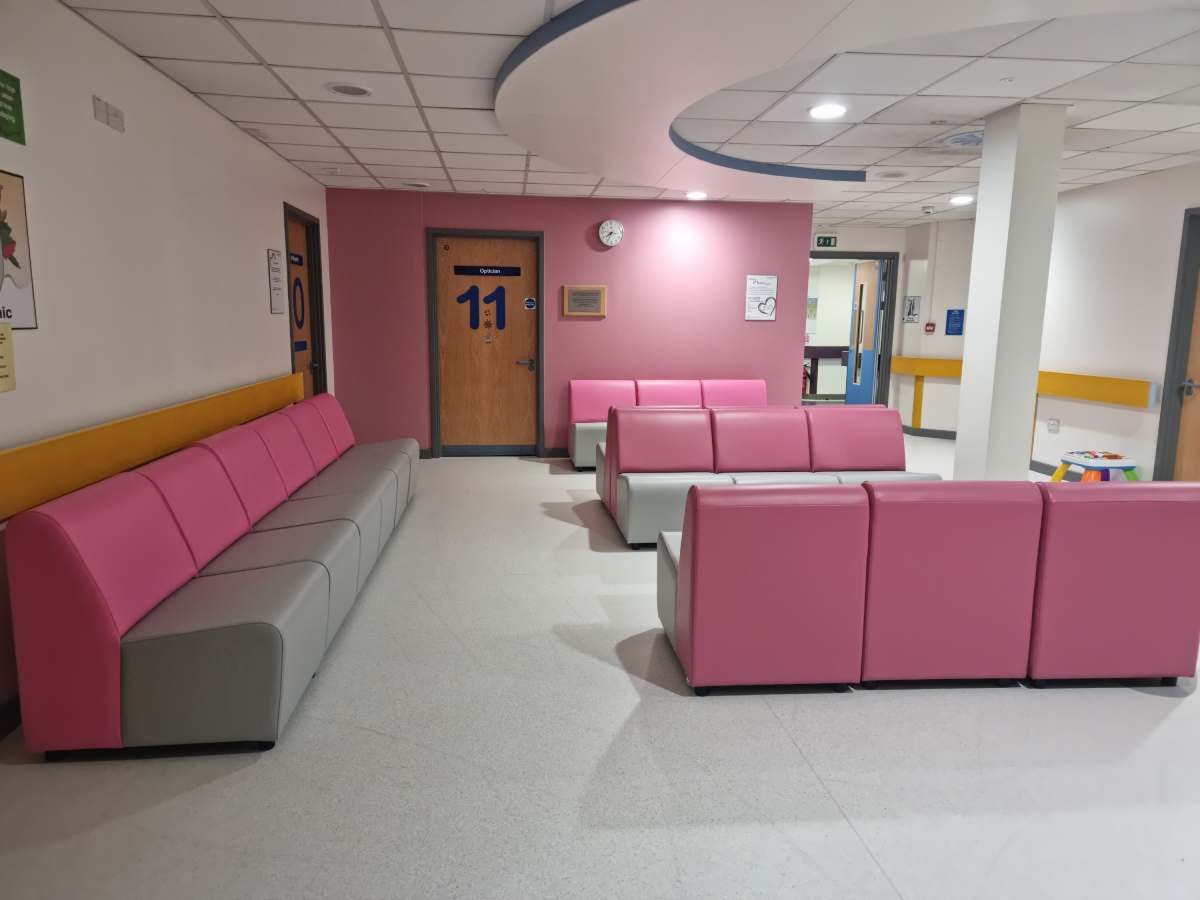
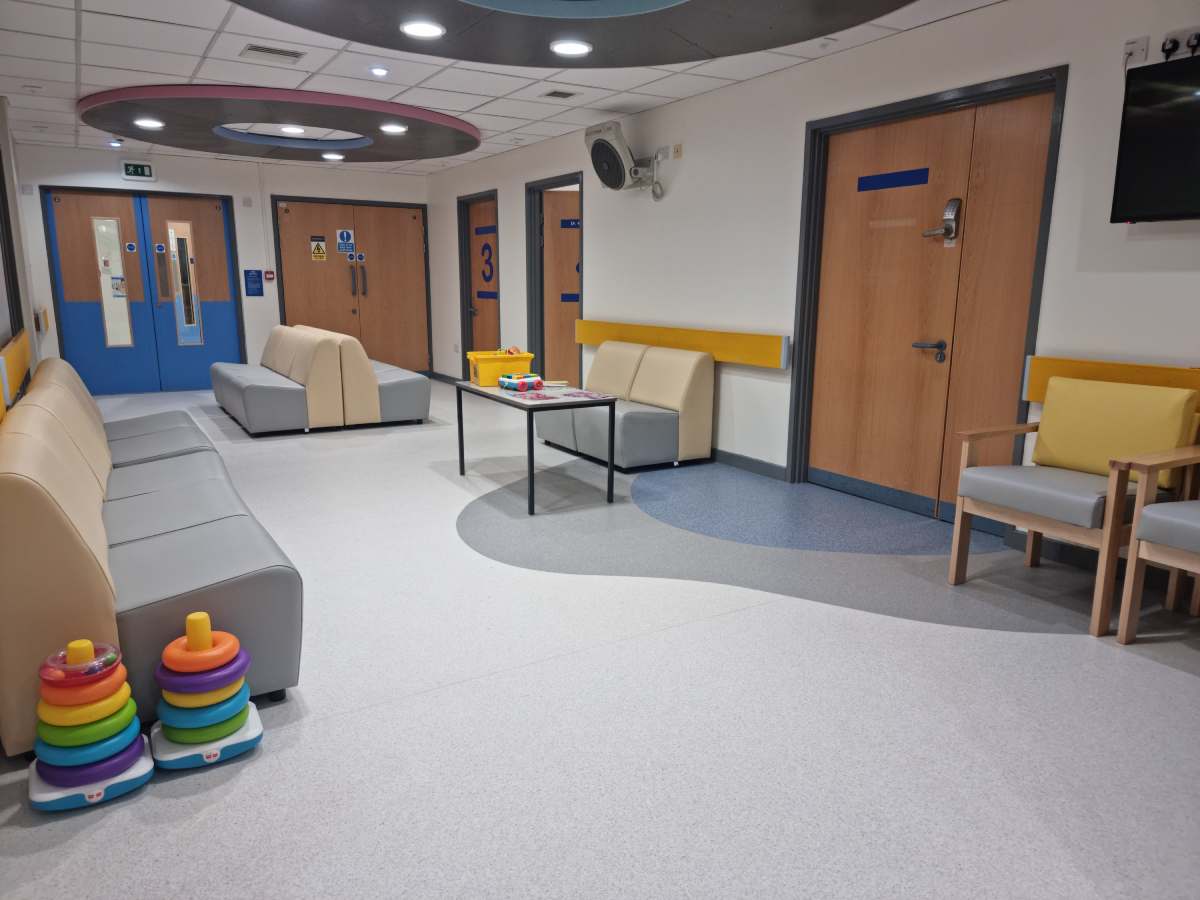
Testimonial:
“Rhubarb worked with us at all stages of the project and truly cared about the outcome for the Children's department. The team at Rhubarb went out of their way to assist us with every small detail. There were some challenges along the way and not one of them was deemed a problem by Rhubarb. Every patient, parent, carer and member of staff say what a difference the new seating has made to the department and that is down to the thoughtful layout and design of the team at Rhubarb.
This project was put out to tender and Rhubarb are the only company who fulfilled all the design requests. Their 3D design renders really helped the staff visualise how the seating would impact the waiting areas. I look forward to working with Rhubarb in the future.”
Capital Projects Officer
