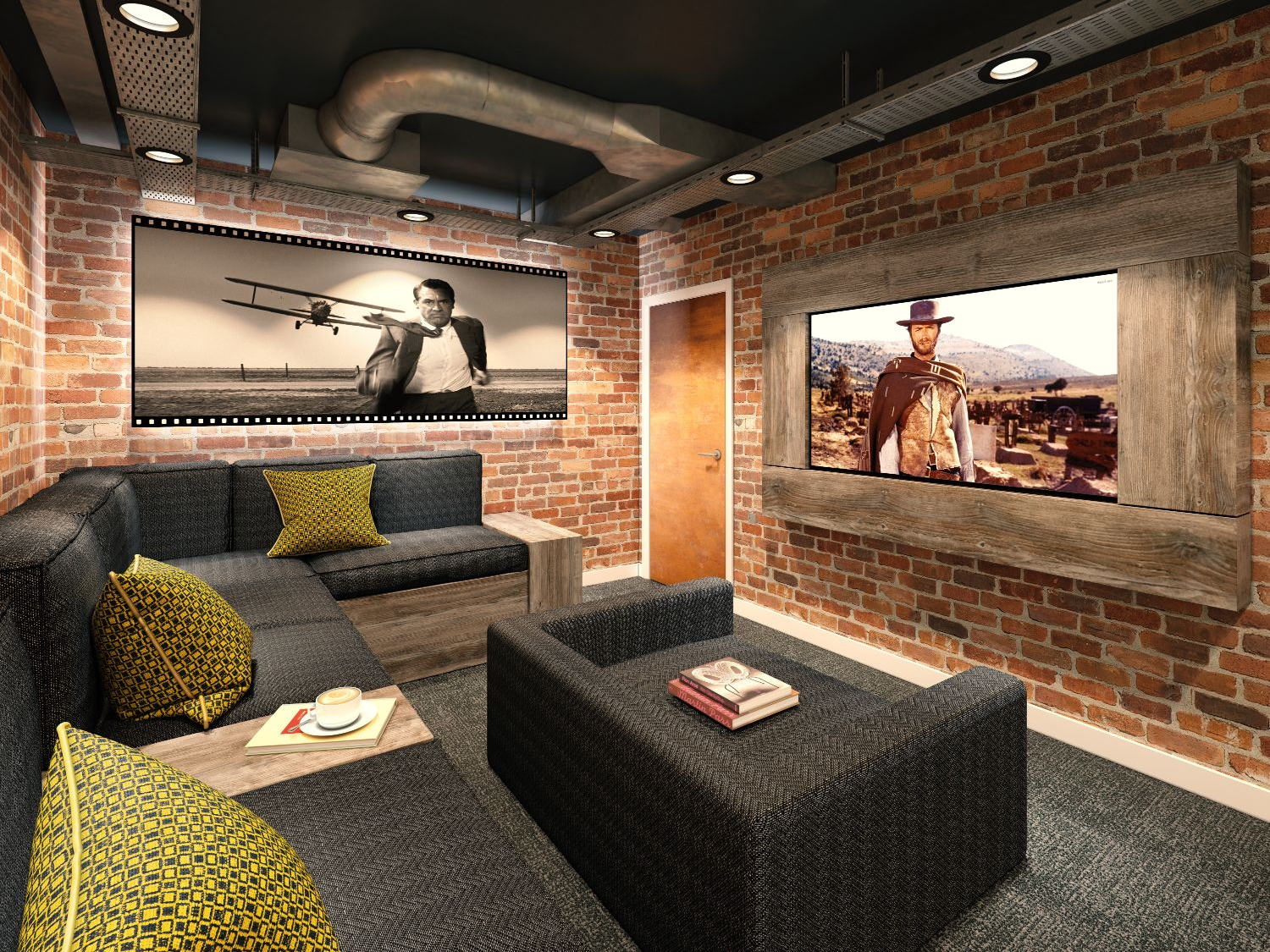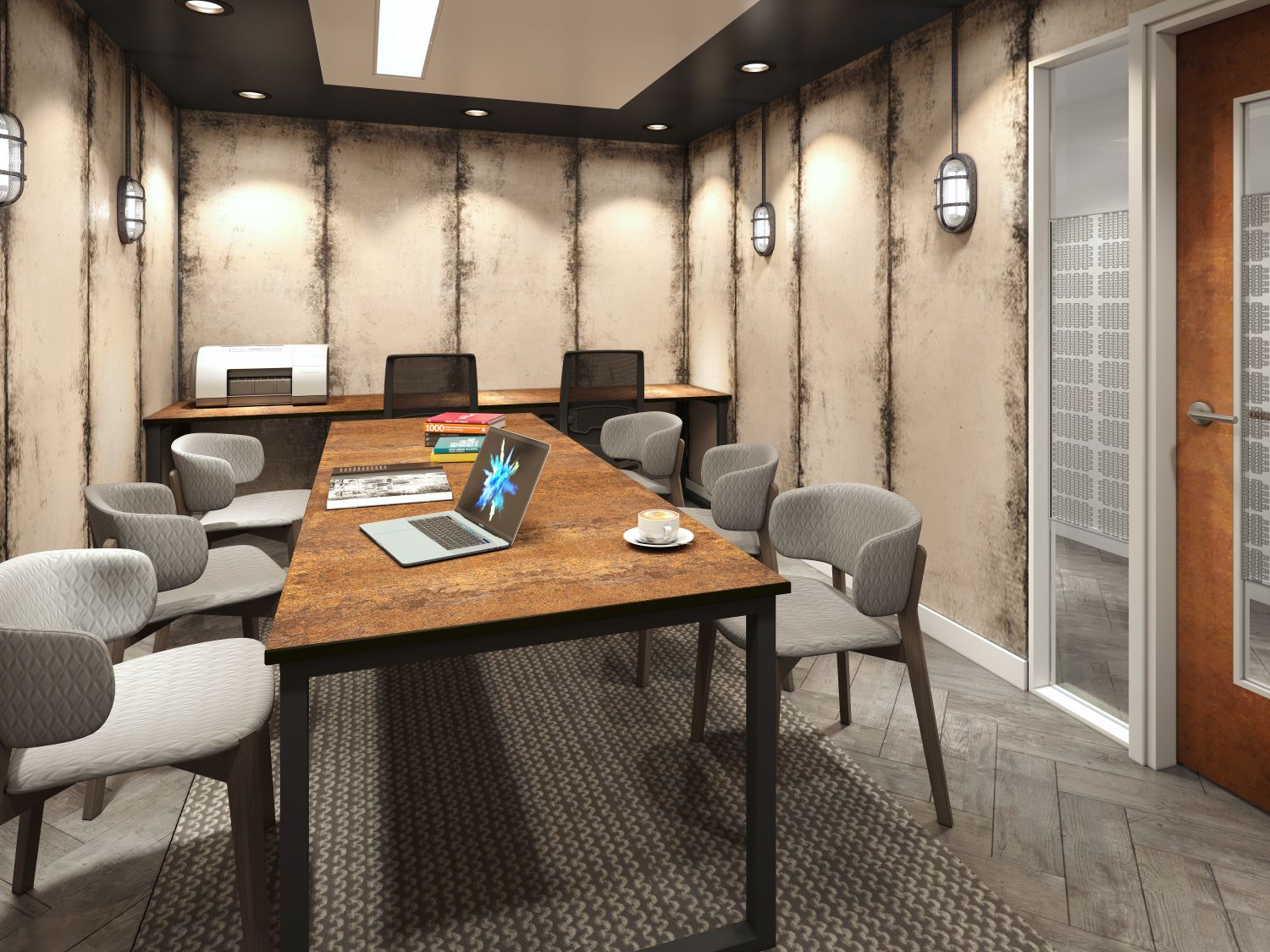Caradog House, Cardiff Crown Place Student Accommodation
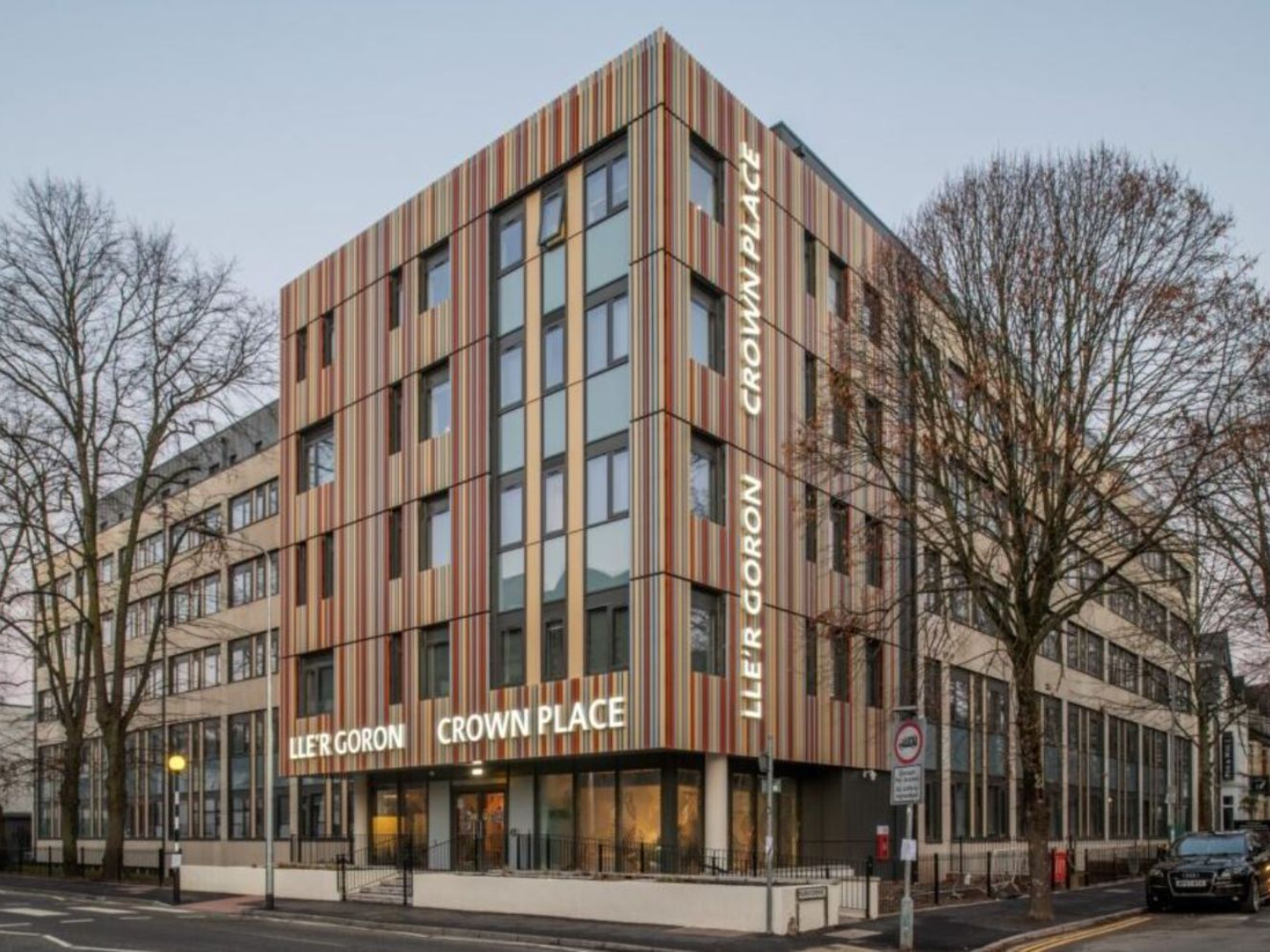
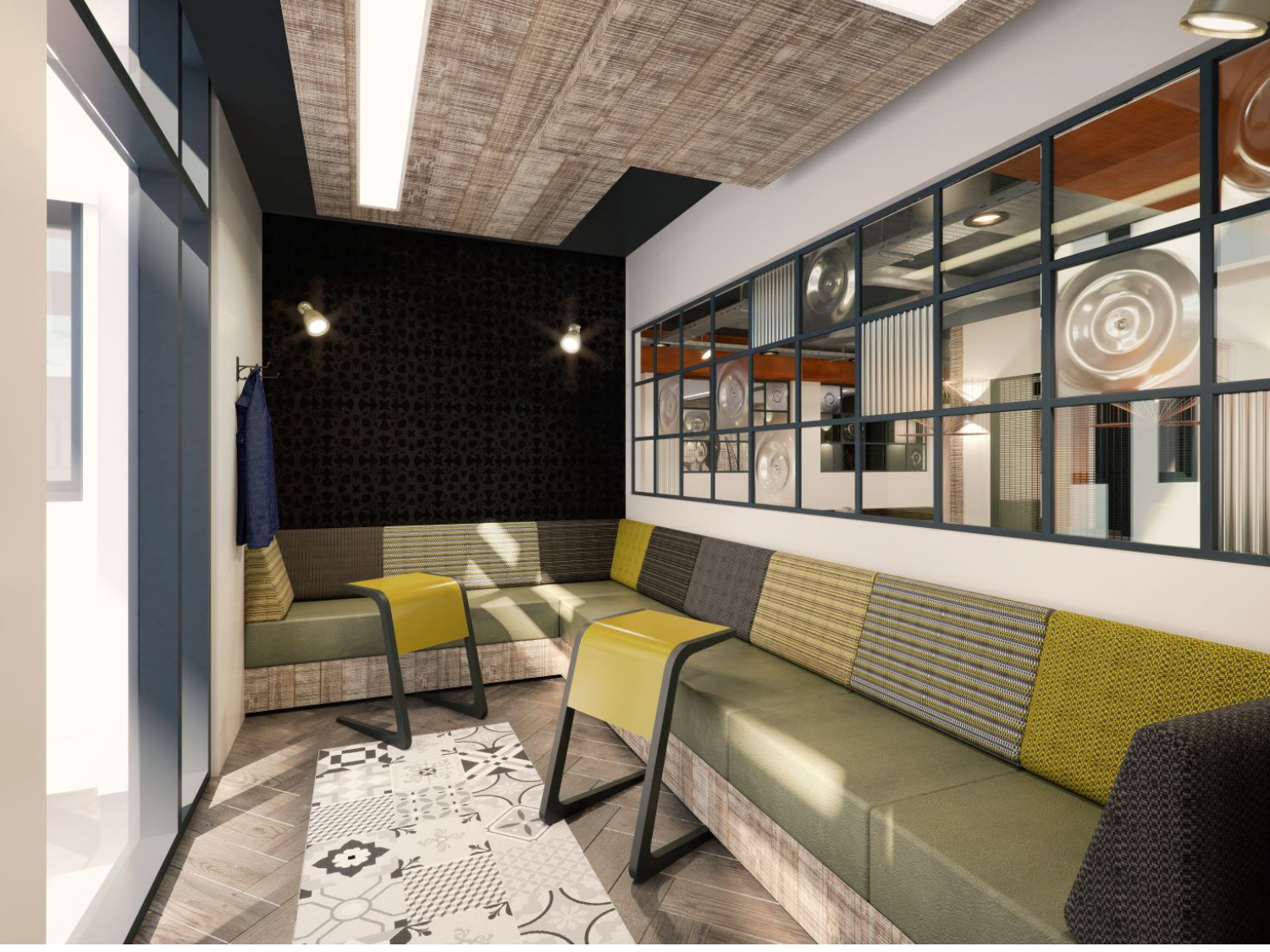
Project Case Study: Caradog House, Cardiff Crown Place Student Accommodation
Project Type: Education
Intro:
Rhubarb Seating was approached by the main contractor Midas Group under the instruction of the developers, Crown Student Living, to design and specify furniture for Caradog House, a 1960s office block redeveloped and extended to create a modern student accommodation building in Cardiff. The new student accommodation demanded stylish and robust furniture across the following areas of the development: reception space, communal areas, dining room, offices, games room, and cinema room.
A purpose built 378 bed student accommodation block conveniently located for students to access Cardiff University. Providing contemporary and attractive facilities such as all-inclusive fully equipped private studios and shared apartments, a gym, games room, cinema rooms and exceptional study spaces, it is a popular choice for students living and studying in the capital city of Cardiff.
The Challenge:
To deliver:
- A carefully zoned open plan space for students to socialise, relax and collaborate with dual functionality offering private break-out areas for study and quiet retreat zones.
- Seating for the private dining room that is robust and easy to clean, able to withstand a busy dining environment but that had a ‘home from home’ look and feel.
- Design-led seating to create an impression and an inviting feel for lounge and communal areas.
- Bespoke seating with additional seat depth for the cinema rooms.
- Bespoke upholstery services to create seat and back pads for banquette seating.
- Bespoke L-shaped sofas, chaise and window bench seating.
- Supply and installation of a range of appropriate tables across all areas.
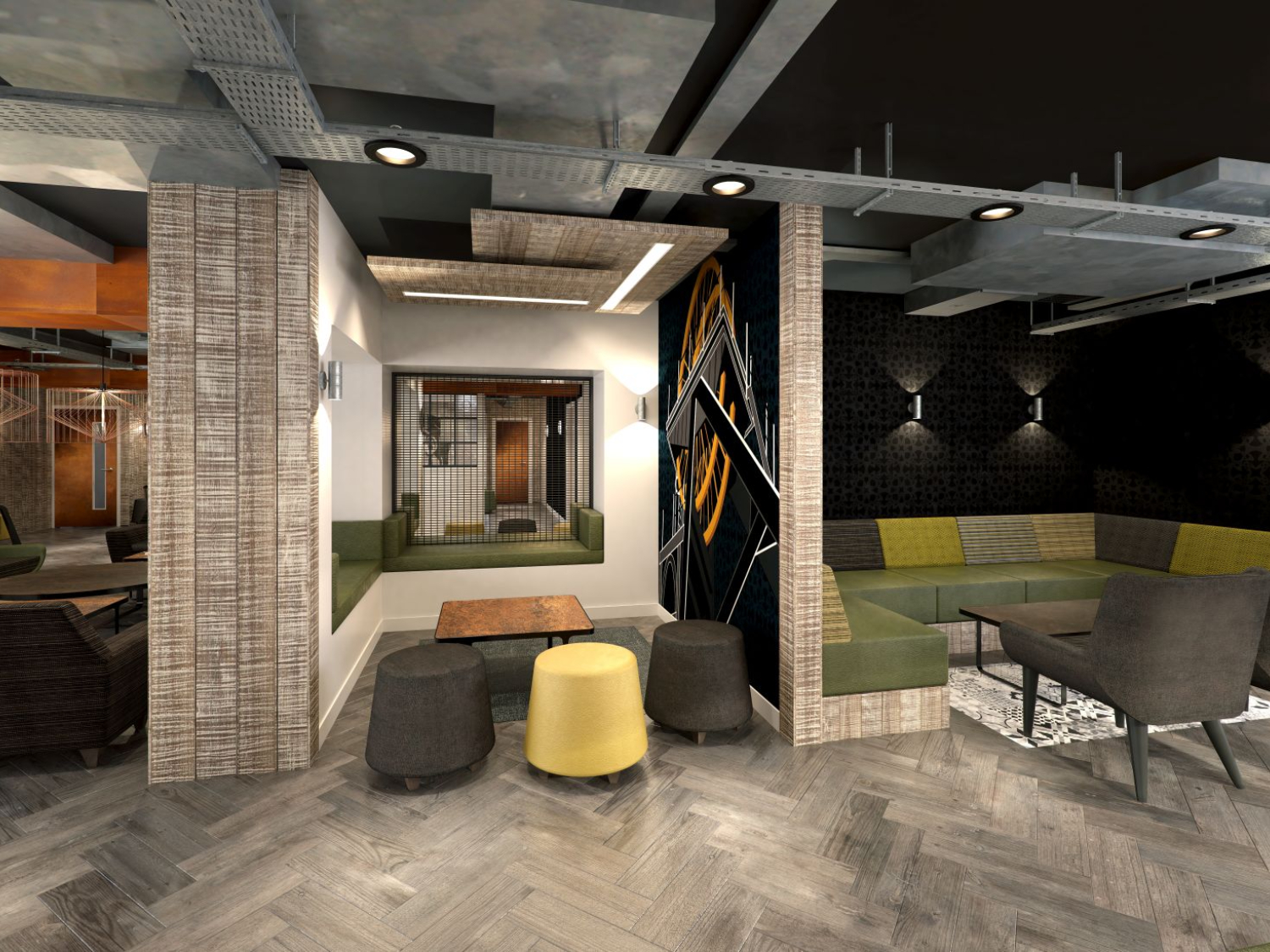
Project Scope:
Working closely with the project designers, Studio Cwtch, we created a seating proposal for the client that took into consideration their exact requirements for both the use of the space and the functionality, comfort, and durability of the furniture. Our contemporary Dalston lounge chairs with deep comfort seat cushions were an ideal choice for reception and communal areas, adding a touch of style and comfort. Our Valbo stools were used throughout to add a pop of colour and flexible seating options. Wooden two-piece dining chairs with Agua Fusion embossed leather look vinyl provided comfort, easy maintenance and a homely look and feel. The addition of counter height stools and complimentary bench dining tables created the right environment for the private dining room. We carefully thought through the requirements for tables throughout the areas to supply and install a range of coffee, laptop, and study tables. The cinema rooms required bespoke extra deep foam for luxury comfort and complimentary scatter cushions. We created a bespoke design for the L-shaped sofas, chaise, banquette and window box seating.
How we delivered:
Our in-house design team worked closely with the project design team to create a visual concept of the seating for the different zones. Using floor plans we designed photorealistic renders of the proposed furniture in situ enabling the client to see how the seating would look and function in their space. This supported the visualisation of the colour palette and fabric selection, allowing consonance between primary and accent colours used for the furniture, flooring, and soft furnishings throughout. Our upholstery expertise and in-house product design capabilities enabled us to create bespoke seating for specialist areas, including upholstered bench seating for the social areas. Working collaboratively with joinery teams we ensured a perfect fit. By advising on foam grades and materials we created the deep-sit luxury feel required for the seating in the cinema rooms. Working closely with the main contractor we flexed our production schedule to meet the changing demands of the project’s evolution, reworking bespoke product dimensions as tradesmen completed their phases of the project and provided temporary storage facilities when rooms were not yet complete and ready for install.
